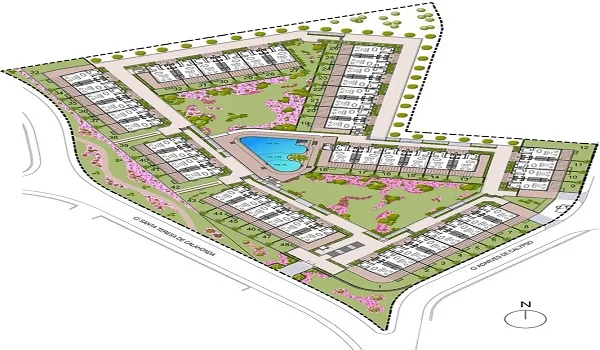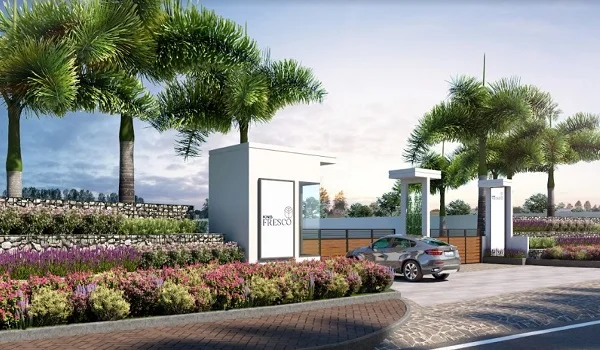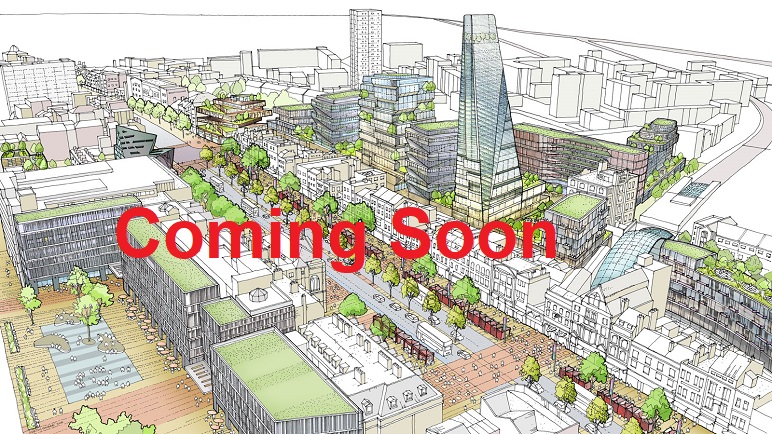KNS Candrill Master Plan
The master plan of KNS Candrill, a plotted development project, is set on 27 acres. The layout plan has 450 plots, ranging in size from 1,200 sq. ft. to 1500 sq. ft. The project is developed in phases, and phase 1 will feature 250 plots. The plan shows the entrance and exit of the project from State Highway 9.
A master plan of a property is a deliberate plan telling how a property will be developed over a specified time frame. It is a vital resource that helps builders to make better decisions on the advancement of their property.
Acknowledged architects have created the master plan for the project. This special enclave offers meticulously planned plots in an emerging location of the city, perfect for creating your dream home. This thoughtfully planned project guarantees a harmonious blend of nature and modern living. Every plot in this project becomes a canvas for your aspirations.

The plot plan shows the picture of 450 plots of different sizes on the project site. The plot plan shows the diverse sizes of residential plots, which includes
- 1,200 sq ft
- 1350 sq ft
- 1,500 sq ft
More than just essentials, your home integrates eco-friendly features, reimagined for your lifestyle. All plots are surrounded by a rich green area that enhances their aesthetic appeal with a serene setting that will help to lead peaceful lives.

The project has a big clubhouse of over 10,000 sq ft that acts as a social space for the community. It provides the perfect area to make new friends who live next to you. The master plan shows the clubhouse of the project, which has a huge selection of modern features for all age groups.
Modern amenities here will deliver a great living to all the residents with the best features. These spaces can be used for social gatherings, and any events. These features enhance the complete living experience by providing facilities that cater to recreation, social interaction, and health.
The Club House has
- Indoor Kids Play Area
- Indoor games
- Bowling Alley
- Banquet Hall
- Badminton Court
- Guest Rooms
- Creche
- Squash Court
- Conference Room
- Spa
- Aerobics
- Conference Room
- Leisure Pool
- Swimming Pool
- Mini Theater
- Multipurpose Hall
- Gym
- Indoor Pool
- Yoga area
- Changing Room.
The project includes security guards, CCTV cameras, and gated entryways. The entrances and exits are fully monitored. The surveillance systems, perimeter fencing, controlled access points, and emergency response features contribute to creating a secure living area.
With restricted access to outsiders, residents can enjoy a private living environment, free from the hustle of the outside world. This exclusivity nurtures a tight-knit community atmosphere where neighbors can form strong bonds. Features, such as drainage systems and roads, are carefully designed, ensuring smooth working and minimal disruptions. Moreover, green spaces are integrated into the layout, creating an appealing area that enhances the quality of life.
The plots are spacious enough to build big houses with parking areas and private gardens. Owners here can make a significant impact with green strategies like renewable energy, water treatment methods, and proper waste disposal.
With top-tier infrastructure and a range of modern facilities, this project ensures a convenient lifestyle. Enjoy the freedom to design your dream home in KNS Candrill, which promises security and unparalleled grandeur.
Faqs
| Enquiry |
